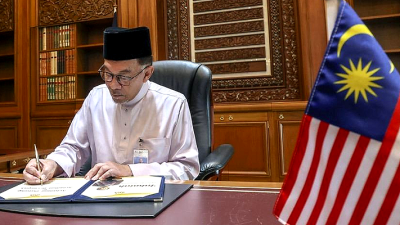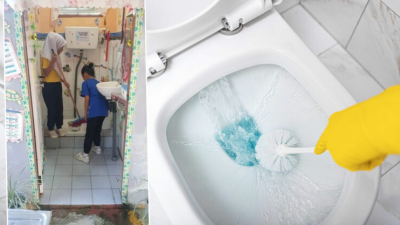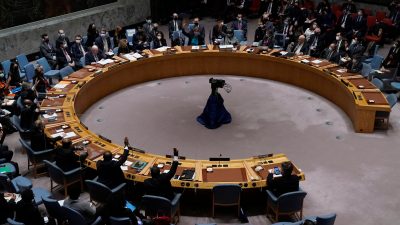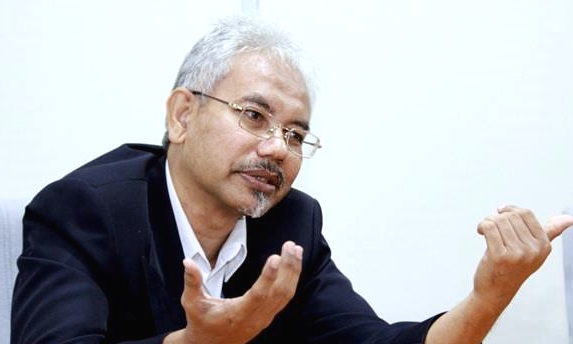
By Prof Dr Mohd Tajuddin Mohd Rasdi
Millions of Malaysians and I all want the same thing, that parliament reconvenes soonest possible.
No dilly dallying and no phases of numbers of infection games nonsense, please! Just reconvene and start the questions and debate.
We, the rakyat, want to know the best way to deal with the pandemic and the resuscitation of our economic life.
However, I, for one, would like to have all the Members of Parliament sit in a real-time real-engagement sessions in full safety.
Even though the precedence of a virtual parliament has already been established, we need to think in the medium term the situation of parliamentary meetings in the next two or three years in a COVID-19 architectural environment.
The present Parliament Building in Malaysia is an historical masterpiece of socialist architecture that has served the nation well. However, it was never designed with a pandemic situation in mind and thus it is the worst place for our MPs to meet safely at this time.
Even though many are saying that since all MPs already have the double doses of vaccination, I would never place my own self in that air-conditioned building for eight hours of debate. No way.
Thus, I would not like our MPs to do the same for their safety. Even though the rakyat are extremely unhappy with the PM, his bloated cabinet wasting the rakyat's money, and his robbing of the democratic freedom of the people, we the rakyat do not want to see these same people suffer the COVID nightmare.
In this article, I wish to show my schematic design for a safer building that our MPs can meet during the next two or three years.
The schematic design that my graduate student, Alexander Ng, and I are proposing is a concept of meeting in a 100% ventilated minimalist and utilitarian structure.
The large building can be likened to a covered or roofed professional basketball court measuring roughly 55 meters long by 54 meters wide and 10 meters floor-to-ceiling height.
It is built mainly of steel columns, trusses and roof decks for ease and speed of construction. Both the columns and steel trusses of those dimensions are readily available in steel work companies specializing in factory architecture.
This building, in fact, is a kind of 'democratic factory' churning out laws in the midst of healthy debates and arguments for the benefit of the 30 million people of Malaysia.
All the MPs and Speakers will be in their own individual glass capsules of 2 meter cube. The MPs will be protected by the glass cubes with some ventilation holes and individual fans. The MPs will speak from the cubicles using electronic audio system and they will be in the line of sight of the Speaker from his or her own podium.
During lunch breaks, the MPs will be served food and they must take the food inside the cubes while chatting with the other MPs from their phones.
The huge hall of the Parliament will be fitted with giant ceiling fans that are quite effective in moving the air out of the building.
The external walls of the building comprises of a 1 meter deep perforated or egg-crate bee hive openings that would play a sun shading role while allowing wind to pass through.
In each of the square openings of a meter square and depth, glass louvers will be fitted to prevent the rain from drenching the floors of the building.
During breaks for toilet and socializing, there are many cubes of buildings with natural ventilation walls that would separate the MPs into smaller groups of 20 or so for toilet functions, lounge and prayers.
All MPs must wear the mask at all times except when they eat individually in the cubicles. None of the MPs are allowed to drink teh tarik or others while talking in close proximity with another MP. Teh tarik is to be drunk alone in the individual capsules.
Guards will be posted at all lounges to ensure no more than 20 MPs are in a single room, with their masks on.
In architecture practice, such sketch schemes, as what I am presenting, are called 'schematic design idea'.
This design idea is then debated and changed many times until one is fully accepted. After that, another team of designers would develop the idea until it is ready for the construction documentation stage.
The construction documentation is the most tedious and longest process as all the dimensions, materials and costing will be detailed out by architects, engineers and manufacturers.
Once completed, then the building goes to the contractor and his or her engineers to build the structure on site.
I estimate that the developmental and construction document stage for this building can take one month and the construction of the building can be completed in three months under a modest budget of RM10 million.
This proposed Pandemic Parliament is supposed to be a temporary place for the Parliament to convene. MPs need not adhere to the normal dress code and a short sleeve white shirt with black pants for men will suffice.
The thermal comfort of this new fully ventilated building is not the same as in the air-conditioned one.
When the pandemic is over, the glass cubicle capsules can be dismantled and stored safely and the building can function as a multi-purpose hall for banquets, meetings or games.
When another kind of pandemic hits, the capsules can be reassembled.
In conclusion, my purpose of this article is to contribute to the safety of both democracy and the health of our MPs when they meet to put the country back in shape.
Regardless of their Games of Thrones that irks most Malaysians and their cavalier attitude towards spending the people's money, I for one do not want any MPs to be infected by COVID-19 that has many variants now.
Parliament must convene before August 1 in virtual mode. The so-called hybrid Parliament idea is, to me, with respect, complete nonsense and just another delaying tactic.
Either find a large hall that can be naturally ventilated or just meet in zoom meetings.
The legitimacy of laws or the forming of a new government has nothing to do with the present design of the Parliament House.
Our proposed architecture of the new Pandemic Parliament is simply a practical solution to real time and real face-to-face meeting within the new culture of COVID-19 lifestyle of SOP.
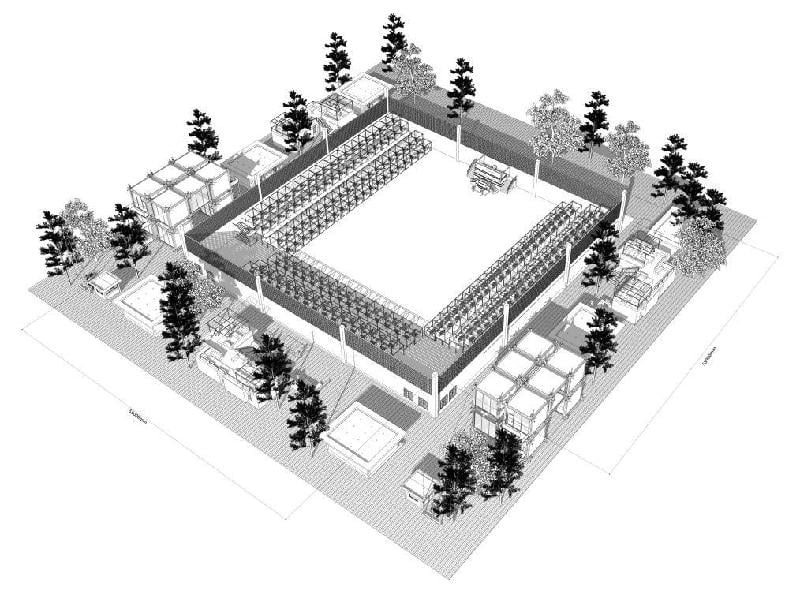
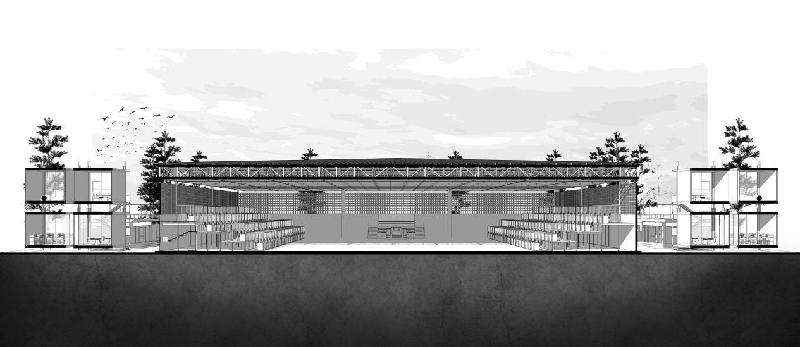
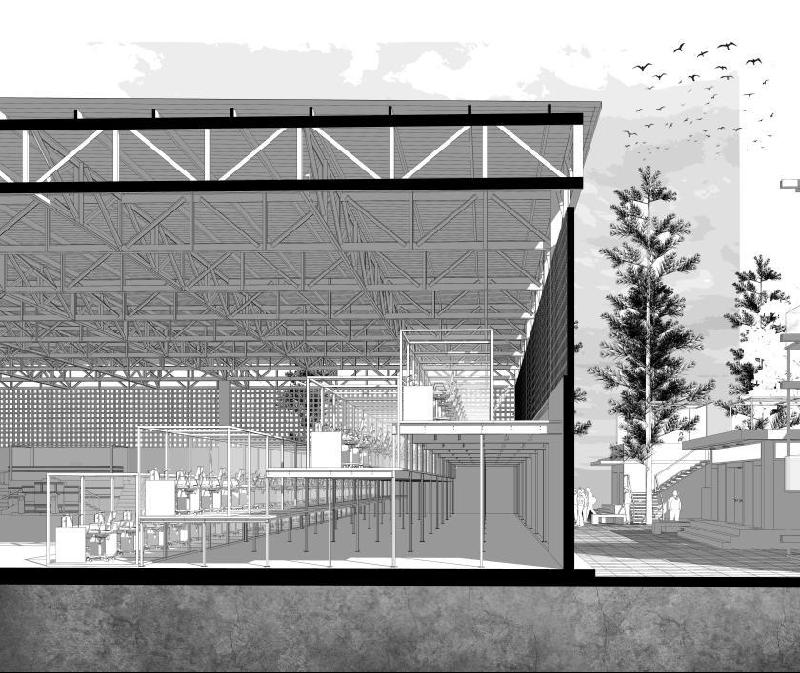
(Professor Dr. Mohd Tajuddin Mohd Rasdi is Professor at a local university.)
ADVERTISEMENT
ADVERTISEMENT







